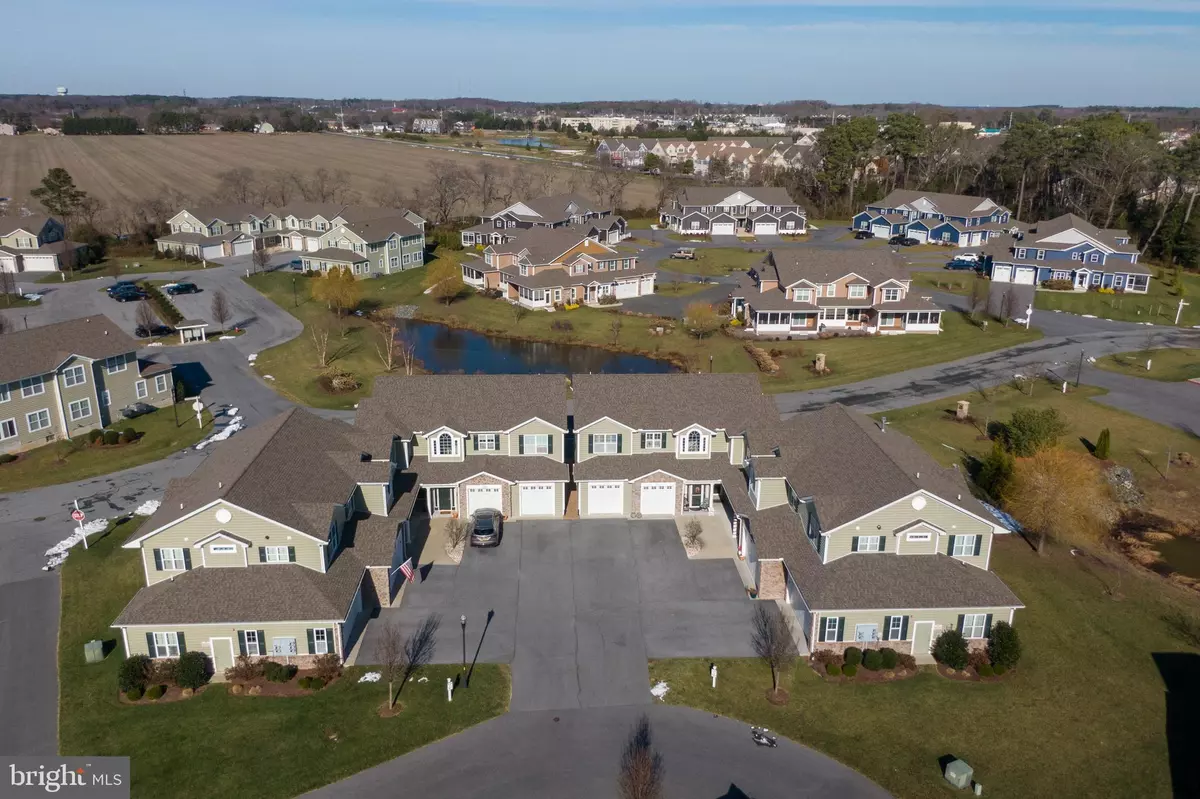$395,000
$369,000
7.0%For more information regarding the value of a property, please contact us for a free consultation.
18877 BENT ANCHOR CT #3103 Rehoboth Beach, DE 19971
3 Beds
2 Baths
Key Details
Sold Price $395,000
Property Type Single Family Home
Sub Type Unit/Flat/Apartment
Listing Status Sold
Purchase Type For Sale
Subdivision Woods Cove
MLS Listing ID DESU2013216
Sold Date 02/23/22
Style Coastal,Unit/Flat
Bedrooms 3
Full Baths 2
HOA Fees $240/qua
HOA Y/N Y
Originating Board BRIGHT
Year Built 2016
Annual Tax Amount $1,074
Tax Year 2021
Lot Dimensions 0.00 x 0.00
Property Description
Conveniently located between Rehoboth and Lewes in the desirable community of Woods Cove, this beautiful 3 bedroom, 2 bath condo is move-in ready! The ground level, two-story foyer leads to elevator for second floor and main living space access. A spacious and open floor plan is perfect for entertaining and features hardwood floors, vaulted ceiling, recessed lighting and custom plantation shutters. Gourmet kitchen includes granite counters, stainless steel appliances, abundant cabinetry, and peninsula with room for 4 barstools. Master bedroom with large bath and ample walk-in closet is set apart from two guest bedrooms with shared, full-bath, on opposite side of home. Located next to master bedroom and off of the main living area, the bright and cheerful bonus room has picturesque water views of the pond and surrounding common area. This room could serve as an office, sitting room, or nursery. Another highlight is the attached, two-car garage with inside access to home. Woods Cove amenities feature lots of opportunity for outdoor fun with a kids playground, shuffleboard, grills, and picnic tables under a covered pavilion. These original owners have carefully maintained this special home that could be yours just in time for Spring!
Location
State DE
County Sussex
Area Lewes Rehoboth Hundred (31009)
Zoning RESIDENTIAL
Rooms
Main Level Bedrooms 3
Interior
Interior Features Carpet, Ceiling Fan(s), Combination Dining/Living, Combination Kitchen/Dining, Elevator, Floor Plan - Open, Kitchen - Gourmet, Recessed Lighting, Window Treatments, Wood Floors
Hot Water Electric
Heating Forced Air
Cooling Central A/C
Equipment Built-In Range, Built-In Microwave, Dishwasher, Disposal, Dryer - Electric, Refrigerator, Stainless Steel Appliances, Washer, Water Heater
Furnishings No
Fireplace N
Appliance Built-In Range, Built-In Microwave, Dishwasher, Disposal, Dryer - Electric, Refrigerator, Stainless Steel Appliances, Washer, Water Heater
Heat Source Propane - Metered
Exterior
Garage Garage - Front Entry, Garage Door Opener, Inside Access
Garage Spaces 2.0
Waterfront N
Water Access N
Accessibility Elevator
Parking Type Attached Garage
Attached Garage 2
Total Parking Spaces 2
Garage Y
Building
Story 2
Unit Features Garden 1 - 4 Floors
Sewer Public Sewer
Water Public
Architectural Style Coastal, Unit/Flat
Level or Stories 2
Additional Building Above Grade, Below Grade
New Construction N
Schools
School District Cape Henlopen
Others
Senior Community No
Tax ID 334-12.00-56.00-3103C
Ownership Fee Simple
Special Listing Condition Standard
Read Less
Want to know what your home might be worth? Contact us for a FREE valuation!

Our team is ready to help you sell your home for the highest possible price ASAP

Bought with Dustin Oldfather • Compass






